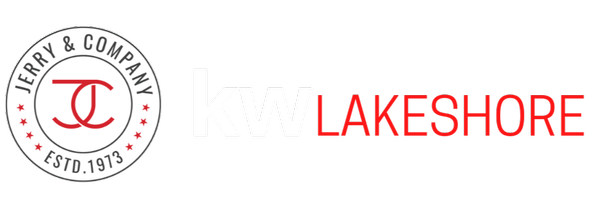UPDATED:
Key Details
Property Type Single Family Home
Sub Type Single Family Residence
Listing Status Active
Purchase Type For Sale
Square Footage 2,020 sqft
Price per Sqft $281
Municipality Cedar Twp
Subdivision Negaunee Lake Sub.
MLS Listing ID 25013451
Style Cape Cod
Bedrooms 4
Full Baths 2
Half Baths 1
HOA Fees $500/ann
HOA Y/N true
Year Built 1995
Annual Tax Amount $2,529
Tax Year 2022
Lot Size 0.571 Acres
Acres 0.57
Lot Dimensions 174x52x228x138
Property Sub-Type Single Family Residence
Property Description
Location
State MI
County Osceola
Area West Central - W
Direction Main Street/80th Avenue South of Evart to Meceola Road to Negaunee Lake Drive. Follow to McLachlan Point Road to last home on the left.
Body of Water Negaunee Lake
Rooms
Other Rooms Boat House, Pole Barn
Basement Daylight, Full, Walk-Out Access
Interior
Interior Features Ceiling Fan(s), Garage Door Opener, Hot Tub Spa, LP Tank Rented
Heating Forced Air, Other
Cooling Central Air
Flooring Wood
Fireplaces Number 1
Fireplaces Type Gas Log, Living Room
Fireplace true
Window Features Low-Emissivity Windows,Insulated Windows,Window Treatments
Appliance Humidifier, Dishwasher, Disposal, Dryer, Freezer, Microwave, Oven, Range, Refrigerator, Washer
Laundry Lower Level
Exterior
Exterior Feature Balcony
Parking Features Attached
Garage Spaces 2.0
Utilities Available High-Speed Internet
Amenities Available Beach Area, Playground, Boat Launch
Waterfront Description Lake
View Y/N No
Roof Type Metal
Street Surface Unimproved
Porch Deck, Patio, Porch(es)
Garage Yes
Building
Lot Description Recreational
Story 2
Sewer Septic Tank
Water Well
Architectural Style Cape Cod
Structure Type Vinyl Siding,Other
New Construction No
Schools
School District Evart
Others
HOA Fee Include Trash,Snow Removal
Tax ID 03-403-097-00
Acceptable Financing Cash, FHA, VA Loan, Rural Development, Conventional
Listing Terms Cash, FHA, VA Loan, Rural Development, Conventional
Get More Information
Nick Schweihofer
Team Leader, Broker | License ID: 6506047709
Team Leader, Broker License ID: 6506047709
REVIEWS
- Nick did an awesome job in helping us find and purchase our condo. He listened to our wants and identified options and in the end we found a good fit for our needs for a vacation home Since we are far from Holland Nick set up a couple video tours to reduce travel. Thanks Nick for all the hard work and insight. We are very excited about our new home!Gordon L
- Nick was awesome to work with! I just went through the process of purchasing my first home and Nick couldn’t have made it any easier. He is super knowledgeable about the industry and the area. He answered all my questions and made sure to point out things I may not be thinking of since it was my first time going through the process. He was attentive, super responsive, easy to talk to, and truly cares about finding his clients a home they’ll love! I’m looking forward to working with him again in the future and would definitely recommend him as an agent!Emily Rzeszutko
- Nick was amazing to work with! This was my first time buying a house. Nick was very patient and took the time to walk me through everything and address all my questions. He was always quick to respond. He was clearly knowledgeable about the area and was great at pointing out and educating me on issues to watch for as we walked through houses. I absolutely recommend Nick to anyone buying or selling a home, and look forward to working with him again in the future!Kayla Kocal




