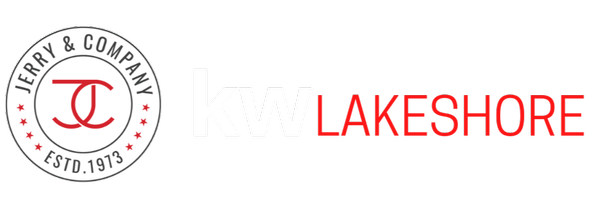REQUEST A TOUR If you would like to see this home without being there in person, select the "Virtual Tour" option and your agent will contact you to discuss available opportunities.
In-PersonVirtual Tour
$184,900
Est. payment /mo
2 Baths
7,405 Sqft Lot
UPDATED:
Key Details
Property Type Multi-Family
Listing Status Active
Purchase Type For Sale
Municipality Flat Rock City
Subdivision Flat Rock City
MLS Listing ID 20250028109
Originating Board Realcomp
Year Built 1952
Annual Tax Amount $2,579
Lot Size 7,405 Sqft
Acres 0.17
Lot Dimensions 50.00 x 150.00
Property Description
Live in one unit and rent out the other, or rent both for steady cash flow—this fully updated duplex is the perfect multi-family investment opportunity. Each unit offers one bedroom, one full bathroom, a kitchen, and a living room, with separate HVAC systems and water heaters. Both units were completely renovated from top to bottom in 2024. Renovations include two brand new kitchens (2024), quartz countertops (2024), brand new plumbing with PEX and PVC (2024), updated electrical with all permits pulled and approved by the city (2024), new luxury vinyl flooring throughout (2024), brand new bathrooms with stand-up showers, tile floors, and new vents (2024), new water heater in the front unit (2024), crawl space moisture barrier installation (2024), newly painted interiors (2024), new light fixtures and recessed lighting in both units (2024), and furnaces serviced and certified (2024). Appliances include two brand new stoves—electric in the back unit and gas in the front—and two new refrigerators, all under warranty (2024). The property is C of O ready and located close to shopping and amenities, with driveway and street parking available. Each unit has its own separate meters (gas, electric, water). The back unit is vacant and available for showings. The front unit is tenant occupied. Offers can be made subject to view and approval of the front unit, as we aim to minimize disturbance to the tenant. BATVAI
Location
State MI
County Wayne
Area Wayne County - 100
Zoning Multi-Family
Direction E of Telegraph Rd N of Gibraltar Rd
Rooms
Basement Crawl Space
Interior
Heating Forced Air
Exterior
View Y/N No
Building
Sewer Public
Water Public
Structure Type Aluminum Siding
Schools
School District Flat Rock
Others
Tax ID 58094050011000
Acceptable Financing Cash, Conventional
Listing Terms Cash, Conventional
Read Less Info
Listed by Clients First, REALTORS®
Get More Information
Nick Schweihofer
Team Leader, Broker | License ID: 6506047709
Team Leader, Broker License ID: 6506047709
REVIEWS
- Nick did an awesome job in helping us find and purchase our condo. He listened to our wants and identified options and in the end we found a good fit for our needs for a vacation home Since we are far from Holland Nick set up a couple video tours to reduce travel. Thanks Nick for all the hard work and insight. We are very excited about our new home!Gordon L
- Nick was awesome to work with! I just went through the process of purchasing my first home and Nick couldn’t have made it any easier. He is super knowledgeable about the industry and the area. He answered all my questions and made sure to point out things I may not be thinking of since it was my first time going through the process. He was attentive, super responsive, easy to talk to, and truly cares about finding his clients a home they’ll love! I’m looking forward to working with him again in the future and would definitely recommend him as an agent!Emily Rzeszutko
- Nick was amazing to work with! This was my first time buying a house. Nick was very patient and took the time to walk me through everything and address all my questions. He was always quick to respond. He was clearly knowledgeable about the area and was great at pointing out and educating me on issues to watch for as we walked through houses. I absolutely recommend Nick to anyone buying or selling a home, and look forward to working with him again in the future!Kayla Kocal
Quick Search




