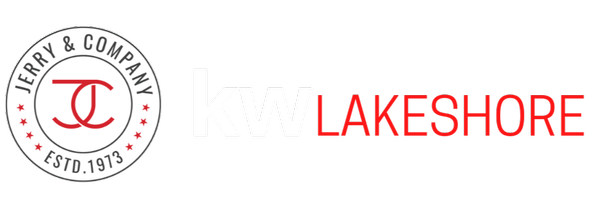UPDATED:
Key Details
Property Type Single Family Home
Sub Type Single Family Residence
Listing Status Active
Purchase Type For Sale
Square Footage 1,750 sqft
Price per Sqft $274
Municipality Somerset Twp
MLS Listing ID 25018441
Style Traditional
Bedrooms 4
Full Baths 3
HOA Fees $215/ann
HOA Y/N true
Year Built 1980
Annual Tax Amount $3,598
Tax Year 2024
Lot Size 0.340 Acres
Acres 0.34
Lot Dimensions 75x197
Property Sub-Type Single Family Residence
Property Description
This exceptional home is an entertainer's dream, offering a multitude of spaces to gather and create lasting memories. Imagine hosting on the oversized deck, stepping out to the patio, or sharing stories around the fire pit near the water's edge. This isn't just a house; it's your personal lake retreat!
Peace of mind comes standard with significant recent updates: a new roof and well in 2023, a recently pumped septic system, and a newer furnace installed in 2020. Even the exterior has been freshly painted in 2024, On demand hot water system, meaning all the hard work has been done for you! Inside, discover freshly painted rooms and updated fixtures throughout, creating a bright and welcoming atmosphere.
The living room is a true showstopper, commanding your attention with its soaring high beams and warm wood floors, enhancing the ambiance in every season. And the views? Simply amazing! Mature trees grace the property, providing ample shade and naturally protecting the bay.
Flexibility is key with this home. Your primary bedroom could be on any of the levels, with one offering the luxury of balcony access. The walk-out lower level is perfect for accommodating guests with ease and privacy.
Step inside to find even more updates, including stylish new tile flooring in the kitchen and plush new carpeting in the bedrooms. This home is unbelievably move-in ready - just unpack and start enjoying lake life!
Enjoy unparalleled privacy with a serene view of the woods across the lake, giving you the ultimate "up north" cabin feel without a neighbor in sight. Come and experience the magic of lake living on Somerset Lake! a new roof and well in 2023, a recently pumped septic system, and a newer furnace installed in 2020. Even the exterior has been freshly painted in 2024, On demand hot water system, meaning all the hard work has been done for you! Inside, discover freshly painted rooms and updated fixtures throughout, creating a bright and welcoming atmosphere.
The living room is a true showstopper, commanding your attention with its soaring high beams and warm wood floors, enhancing the ambiance in every season. And the views? Simply amazing! Mature trees grace the property, providing ample shade and naturally protecting the bay.
Flexibility is key with this home. Your primary bedroom could be on any of the levels, with one offering the luxury of balcony access. The walk-out lower level is perfect for accommodating guests with ease and privacy.
Step inside to find even more updates, including stylish new tile flooring in the kitchen and plush new carpeting in the bedrooms. This home is unbelievably move-in ready - just unpack and start enjoying lake life!
Enjoy unparalleled privacy with a serene view of the woods across the lake, giving you the ultimate "up north" cabin feel without a neighbor in sight. Come and experience the magic of lake living on Somerset Lake!
Location
State MI
County Hillsdale
Area Hillsdale County - X
Direction off westmoor
Body of Water Lake Somerset
Rooms
Other Rooms Shed(s)
Basement Partial, Walk-Out Access
Interior
Interior Features Ceiling Fan(s), Broadband, Garage Door Opener, Eat-in Kitchen
Heating Forced Air
Cooling Central Air
Flooring Carpet, Ceramic Tile, Vinyl
Fireplaces Number 1
Fireplaces Type Family Room, Living Room
Fireplace true
Window Features Bay/Bow,Garden Window,Window Treatments
Appliance Dishwasher, Dryer, Microwave, Oven, Range, Refrigerator, Washer
Laundry In Basement
Exterior
Parking Features Attached
Garage Spaces 2.0
Utilities Available Cable Connected, High-Speed Internet
Amenities Available Beach Area, Pets Allowed, Playground, Boat Launch, Other
Waterfront Description Lake
View Y/N No
Roof Type Shingle
Street Surface Paved
Porch Deck
Garage Yes
Building
Story 1
Sewer Septic Tank
Water Well
Architectural Style Traditional
Structure Type Wood Siding
New Construction No
Schools
School District Addison
Others
Tax ID 04-205-001-022
Acceptable Financing Cash, FHA, VA Loan, Rural Development, Conventional
Listing Terms Cash, FHA, VA Loan, Rural Development, Conventional
Get More Information
Nick Schweihofer
Team Leader, Broker | License ID: 6506047709
Team Leader, Broker License ID: 6506047709
REVIEWS
- Nick did an awesome job in helping us find and purchase our condo. He listened to our wants and identified options and in the end we found a good fit for our needs for a vacation home Since we are far from Holland Nick set up a couple video tours to reduce travel. Thanks Nick for all the hard work and insight. We are very excited about our new home!Gordon L
- Nick was awesome to work with! I just went through the process of purchasing my first home and Nick couldn’t have made it any easier. He is super knowledgeable about the industry and the area. He answered all my questions and made sure to point out things I may not be thinking of since it was my first time going through the process. He was attentive, super responsive, easy to talk to, and truly cares about finding his clients a home they’ll love! I’m looking forward to working with him again in the future and would definitely recommend him as an agent!Emily Rzeszutko
- Nick was amazing to work with! This was my first time buying a house. Nick was very patient and took the time to walk me through everything and address all my questions. He was always quick to respond. He was clearly knowledgeable about the area and was great at pointing out and educating me on issues to watch for as we walked through houses. I absolutely recommend Nick to anyone buying or selling a home, and look forward to working with him again in the future!Kayla Kocal




