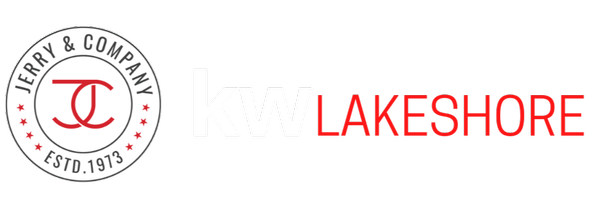For more information regarding the value of a property, please contact us for a free consultation.
Key Details
Sold Price $457,000
Property Type Single Family Home
Sub Type Single Family Residence
Listing Status Sold
Purchase Type For Sale
Square Footage 1,563 sqft
Price per Sqft $292
MLS Listing ID 24003166
Bedrooms 4
Full Baths 2
Half Baths 1
Year Built 1997
Annual Tax Amount $3,837
Tax Year 2023
Lot Size 0.959 Acres
Property Sub-Type Single Family Residence
Property Description
Don't miss your chance at this beautiful move-in ready home with so much to offer! You'll immediately be taken in by the open concept kitchen/dining/living room with soaring cathedral ceilings and centered with an elegant fireplace. The updated kitchen has an impressive island along with granite countertops and black stainless steel appliances. You can also slip away to the large sunroom if you're looking to cozy up with a good book or movie. Rounding out the main floor is a laundry room and guest bath. The upper level of this home features an expansive master suite with not one but two HUGE walk-in closets and a stunning ensuite bath that was just completed! Heading downstairs the lower level has two nicely sized bedrooms, each with new carpeting, along with another full bath. Down another half flight of stairs the finished basement has a nice rec area (or great craft room!) and a 4th bedroom, each with brand new flooring. There is also additional unfinished space great for storage. Heading outside the nearly 1 acre lot just wouldn't be complete without the 20'x 30' outbuilding, which includes a 12'x8' overhead door, drop down stairs for additional attic storage, 100 amp electric service and heat! There's a separate gravel drive entrance for the outbuilding and newly added crushed asphalt parking area making it easy to maneuver and store all your large "toys." And don't forget the fenced in dog area for your favorite four-legged friend! This is one you have to see to really appreciate all the features! Call and schedule your tour today! another half flight of stairs the finished basement has a nice rec area (or great craft room!) and a 4th bedroom, each with brand new flooring. There is also additional unfinished space great for storage. Heading outside the nearly 1 acre lot just wouldn't be complete without the 20'x 30' outbuilding, which includes a 12'x8' overhead door, drop down stairs for additional attic storage, 100 amp electric service and heat! There's a separate gravel drive entrance for the outbuilding and newly added crushed asphalt parking area making it easy to maneuver and store all your large "toys." And don't forget the fenced in dog area for your favorite four-legged friend! This is one you have to see to really appreciate all the features! Call and schedule your tour today!
Location
State MI
County Ottawa
Area North Ottawa County - N
Rooms
Other Rooms Barn(s)
Interior
Heating Forced Air
Cooling Central Air
Flooring Carpet, Ceramic Tile, Laminate, Vinyl
Fireplaces Number 1
Fireplaces Type Gas Log, Living Room
Laundry Laundry Room, Main Level
Exterior
Parking Features Attached
Garage Spaces 2.0
Fence Fenced Back
Utilities Available Natural Gas Available, Electricity Available, Natural Gas Connected, High-Speed Internet
View Y/N No
Roof Type Composition,Shingle
Building
Lot Description Level
Story 4
Sewer Septic Tank
Water Public
Structure Type Vinyl Siding
New Construction No
Schools
School District Grand Haven
Others
Acceptable Financing Cash, FHA, VA Loan, Conventional
Listing Terms Cash, FHA, VA Loan, Conventional
Read Less Info
Want to know what your home might be worth? Contact us for a FREE valuation!

Our team is ready to help you sell your home for the highest possible price ASAP
Bought with Keller Williams Lakeshore
Get More Information
Nick Schweihofer
Team Leader, Broker | License ID: 6506047709
Team Leader, Broker License ID: 6506047709




