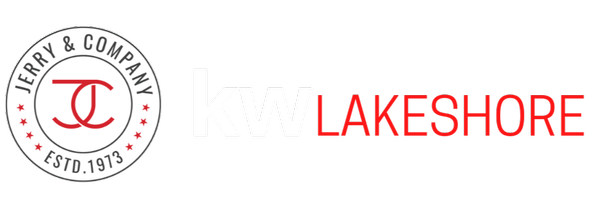For more information regarding the value of a property, please contact us for a free consultation.
Key Details
Sold Price $885,000
Property Type Single Family Home
Sub Type Single Family Residence
Listing Status Sold
Purchase Type For Sale
Square Footage 2,717 sqft
Price per Sqft $325
MLS Listing ID 25009608
Style Ranch
Bedrooms 6
Full Baths 3
Half Baths 1
Year Built 2012
Annual Tax Amount $8,525
Tax Year 2024
Lot Size 2.960 Acres
Property Sub-Type Single Family Residence
Property Description
Beautifully detailed, over 4,700 SF, custom-built, 5-6 bedroom home and pole building, on almost 3 acres with private frontage on a 5 acre pond, in the Hamilton area! This home features attention to detail around every corner. The grand entrance welcomes you with wood beams overhead, and continues as you enter the house into the great room that features a wall of windows and a floor to ceiling stacked stone fireplace. The open concept flows into the kitchen that features sprawling granite counters, custom coffered ceilings, walnut stained maple cabinets, soft close drawers, tile backsplash, top of the line appliances, a massive island, and a walk-in pantry! You also have a breakfast nook and dining area, which features a sliding door to the deck! Around the corner, you'll find the... laundry room, mudroom, half bath and the door to the bonus room located above the garage, that you can use as a bedroom, hobby room, or even a private office. On the other end of the main floor, you have the master suite with dual walk-in closets, private access to the rear deck, a two person walk-in tiled shower, soaker tub, and dual vanity. There's also another bedroom and full bathroom featuring a claw foot tub as well as a shower and custom vanity. As you head downstairs to the walk-out lower level, you have another open concept space that is filled with fantastic natural light. The rec room includes a pool table, large bar with sink, dishwasher and two beverage coolers, and plenty of space to watch that game or movie. There is also 3 more bedrooms, another full bathroom, and plenty of storage space. The extra deep 2 stall garage is insulated and finished, and also has hot and cold water and 2 drains! The unique outbuilding is divided into 2 sections. The first section which is 30x40 with 10' ceilings, was a custom wood shop, and now a photo studio. There's a hand pump for well water, it's fully insulated with a direct vent heater, and has 220 electric. The second section (uninsulated) is 48 x 32 with 16' ceilings, a 14' overhead door, 2 floor drains and loft storage. This beautiful property includes woods, a variety of tree species, and the pond frontage that provides beautiful views and the opportunity to kayak or SUP. Don't miss your opportunity to call this home! laundry room, mudroom, half bath and the door to the bonus room located above the garage, that you can use as a bedroom, hobby room, or even a private office. On the other end of the main floor, you have the master suite with dual walk-in closets, private access to the rear deck, a two person walk-in tiled shower, soaker tub, and dual vanity. There's also another bedroom and full bathroom featuring a claw foot tub as well as a shower and custom vanity. As you head downstairs to the walk-out lower level, you have another open concept space that is filled with fantastic natural light. The rec room includes a pool table, large bar with sink, dishwasher and two beverage coolers, and plenty of space to watch that game or movie. There is also 3 more bedrooms, another full bathroom, and plenty of storage space. The extra deep 2 stall garage is insulated and finished, and also has hot and cold water and 2 drains! The unique outbuilding is divided into 2 sections. The first section which is 30x40 with 10' ceilings, was a custom wood shop, and now a photo studio. There's a hand pump for well water, it's fully insulated with a direct vent heater, and has 220 electric. The second section (uninsulated) is 48 x 32 with 16' ceilings, a 14' overhead door, 2 floor drains and loft storage. This beautiful property includes woods, a variety of tree species, and the pond frontage that provides beautiful views and the opportunity to kayak or SUP. Don't miss your opportunity to call this home!
Location
State MI
County Allegan
Area Holland/Saugatuck - H
Rooms
Other Rooms Pole Barn
Interior
Heating Forced Air
Cooling Central Air
Flooring Carpet, Tile, Wood
Fireplaces Number 1
Fireplaces Type Living Room, Wood Burning
Laundry Laundry Room, Main Level
Exterior
Exterior Feature Balcony
Parking Features Garage Faces Front, Garage Door Opener, Attached
Garage Spaces 2.0
Utilities Available Natural Gas Connected
Waterfront Description Pond
View Y/N No
Roof Type Asphalt,Composition,Shingle
Building
Story 2
Sewer Septic Tank
Water Well
Structure Type Stone,Vinyl Siding
New Construction No
Schools
School District Hamilton
Others
Acceptable Financing Cash, Conventional
Listing Terms Cash, Conventional
Read Less Info
Want to know what your home might be worth? Contact us for a FREE valuation!

Our team is ready to help you sell your home for the highest possible price ASAP
Bought with City2Shore Gateway Group of Byron Center
Get More Information
Nick Schweihofer
Team Leader, Broker | License ID: 6506047709
Team Leader, Broker License ID: 6506047709




